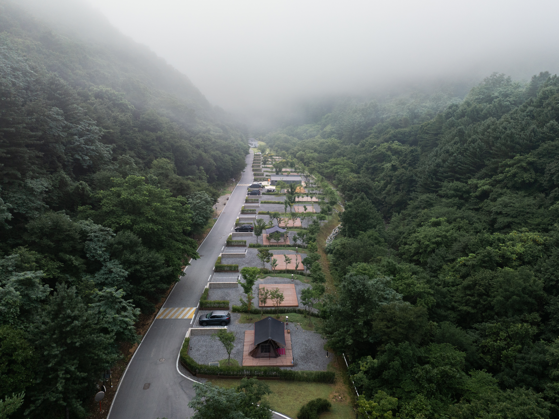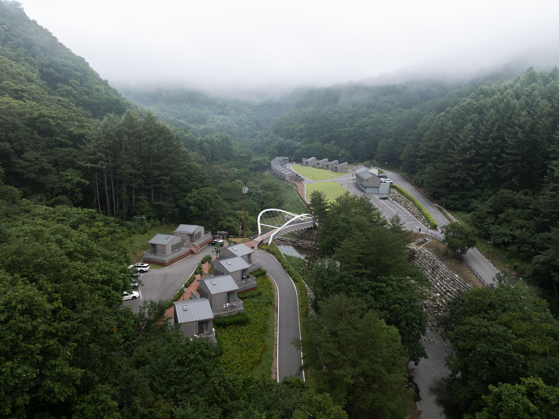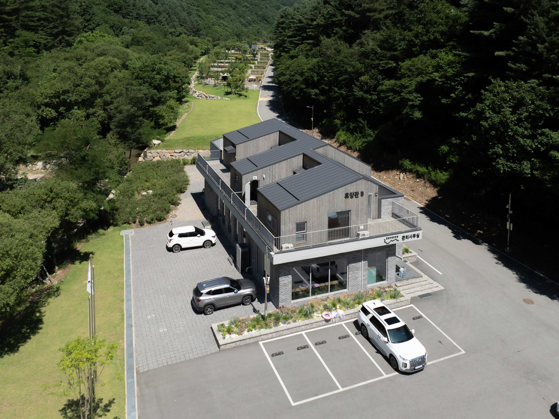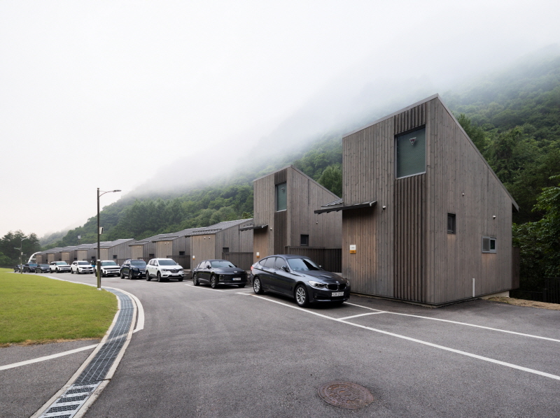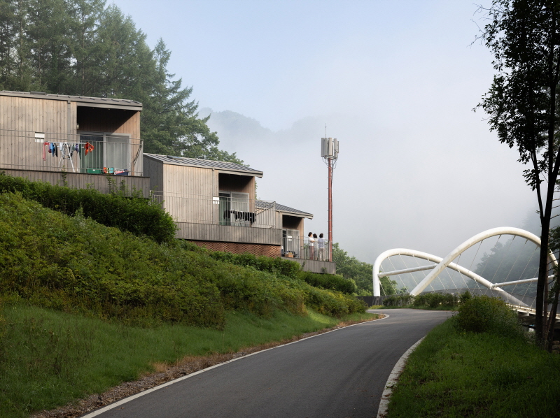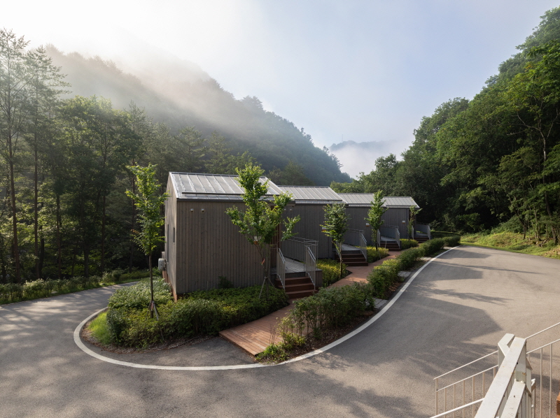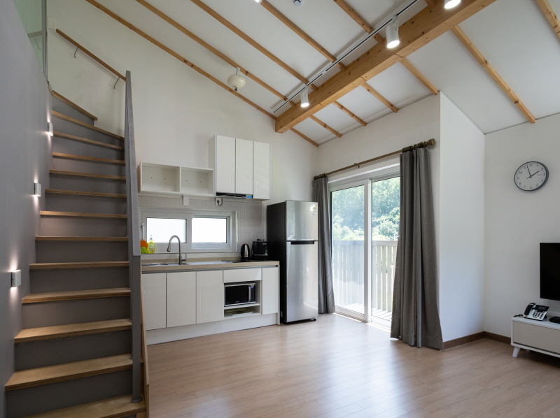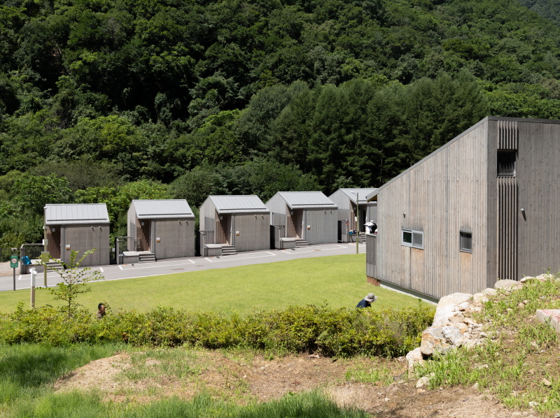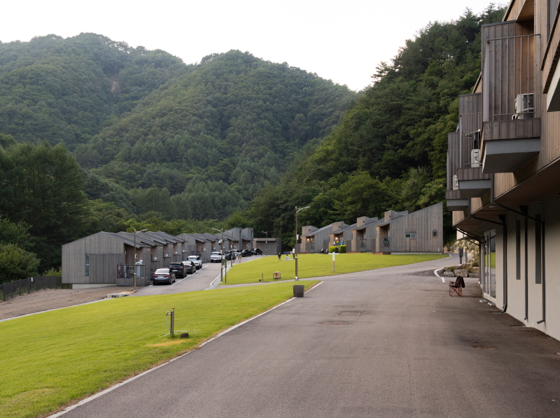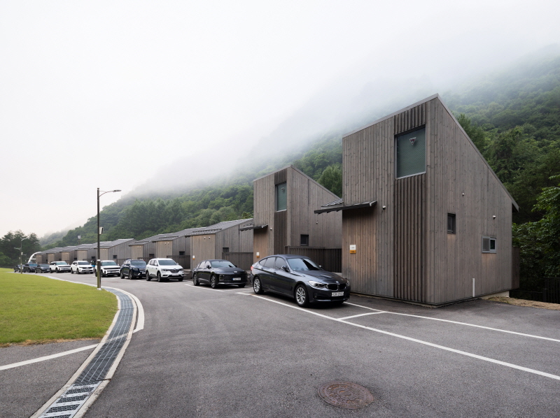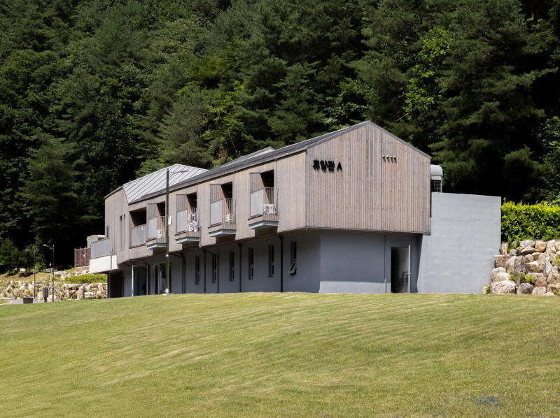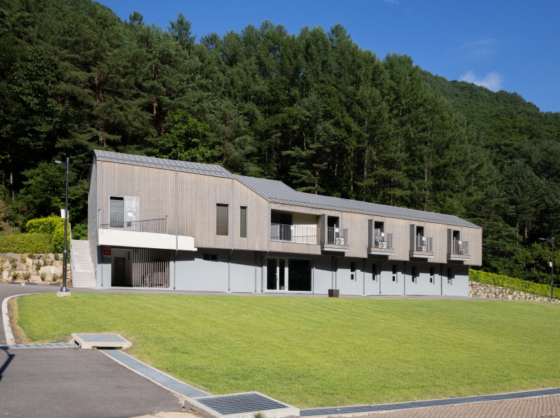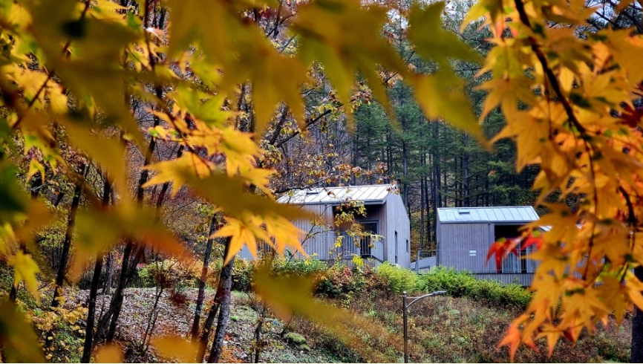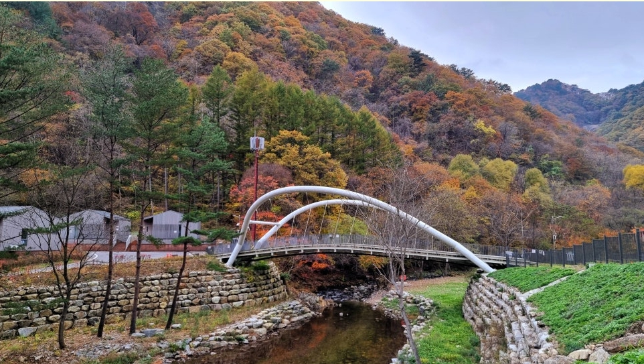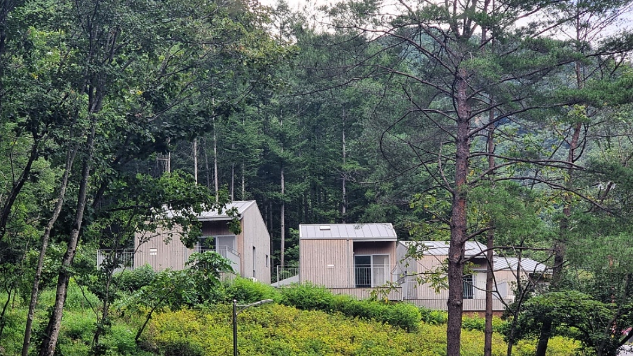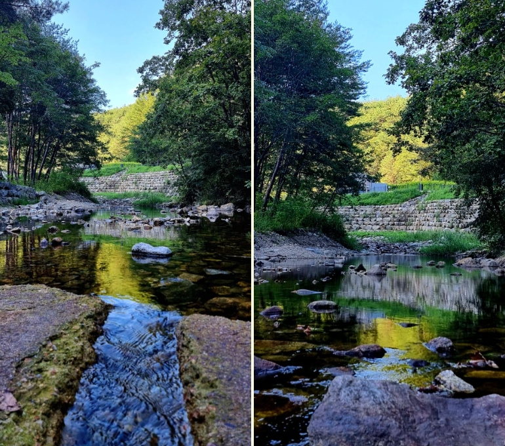Project Details
건축주 | 인제군 설계팀 | 이진희, 김지영, 이상윤 설계의도 구현 | 건축사사무소 리얼랩도시건축
대지위치 | 강원특별자치도 인제군 인제읍 남북리 주요용도 | 산림휴양관, 숙박시설, 야영장시설 대지면적 | 14,611.00㎡ 건축면적 | 1,461.37㎡ 연면적 | 1,806.84㎡ 규모 | 24개동, B1F - 2F + 보행교 구조 | 일반목구조 + 중목구조, 뜬바닥기초(일반철골구조) + 철골조(아치현수교) 위 천연방부목 설계기간 | 2020. 04 - 2021. 08 공사기간 | 2021. 06 – 2023. 09
사진 | 김용수 + reallab
Client | Inje-gun Supervisor | Hong Seokjin _ Yooduk Architects Construction | Jinsung ENG Co., Ltd. Project team | Lee, Jinhee / Kim, Jiyeong / Lee Sangyun Design intention realization | RealLab architects Location | Nambuk-ri, Inje-eup, Inje-gun, Gangwon-do Program | Forest recreation hall, Accommodation facilities, Camping facilities Site area | 14,611.00㎡ Building area | 1,461.37㎡ Gross floor area | 1,806.84㎡ Building to land ratio | 10.00% Floor area ratio | 12.37% Building scope | B1F–2F(Total 24 buildings), Pedestrian bridge Structure | Light timber structure + Medium timber structure, raised floor foundation (general steel structure), Steel structure (arched suspension bridge) with natural treated wood Exterior finishing | Charred wood siding (open joint) with eco-friendly oil stain, EIFS (ICEBERG 9205) Interior finishing | Walls: Eco-friendly paint + wallpaper (DID silk wallpaper) Floors: Plywood flooring (European Oak, Saw Oak) Design period | Apr. 2020 - Aug. 2021 Construction period | Jun. 2021 – Sep. 2023 Photograph | Kim, Yongsoo Structural engineer | Sejin SCM Co., Ltd. Mechanical·Fire engineer | Beomchang Engineering Co., Ltd. Electrical engineer | Narae D&A Co., Ltd. Civil Engineering | Geonchang E&Tech, Seongu Engineering Landscape Architecture | Atelier Namu
BLUEPRINT
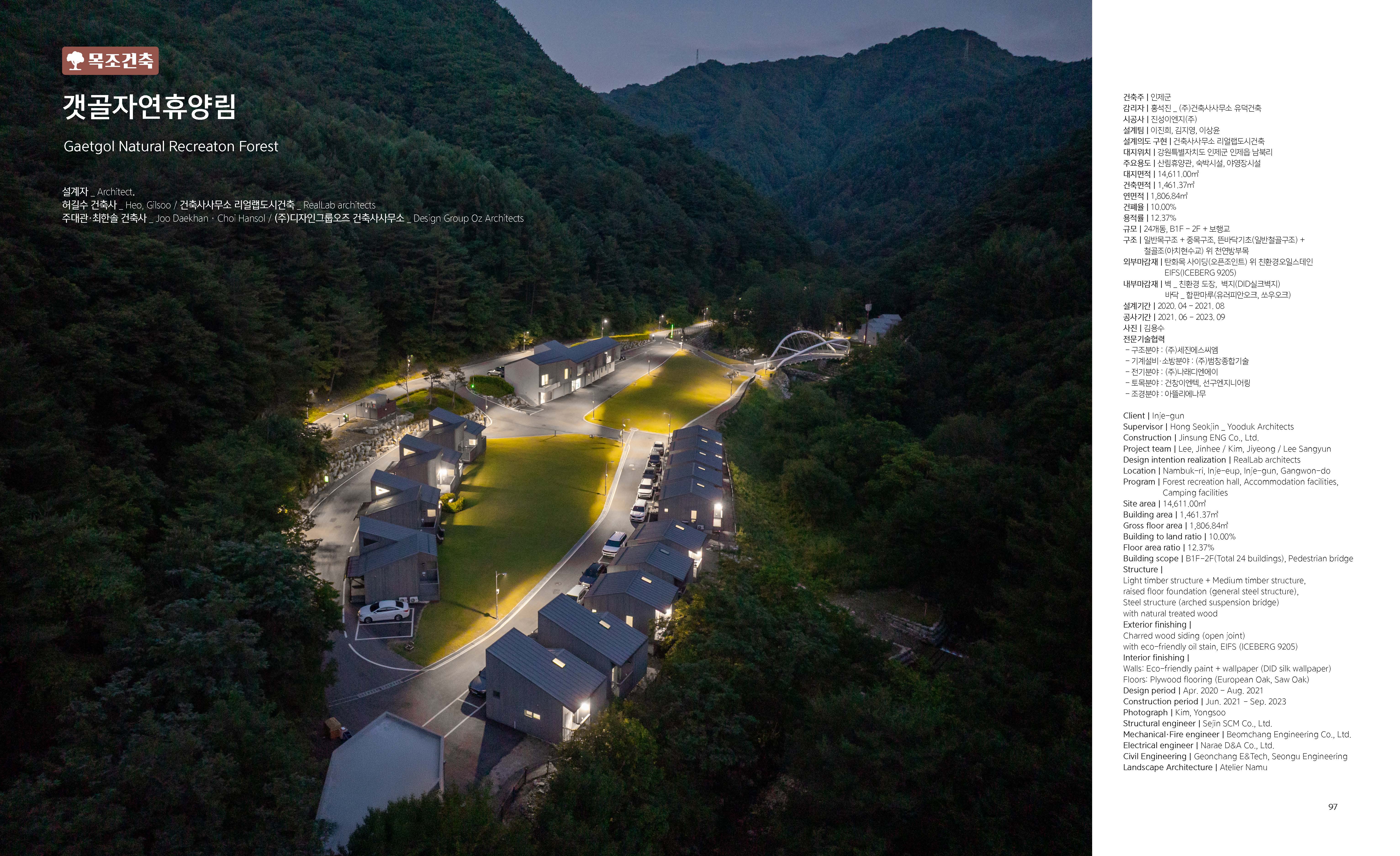
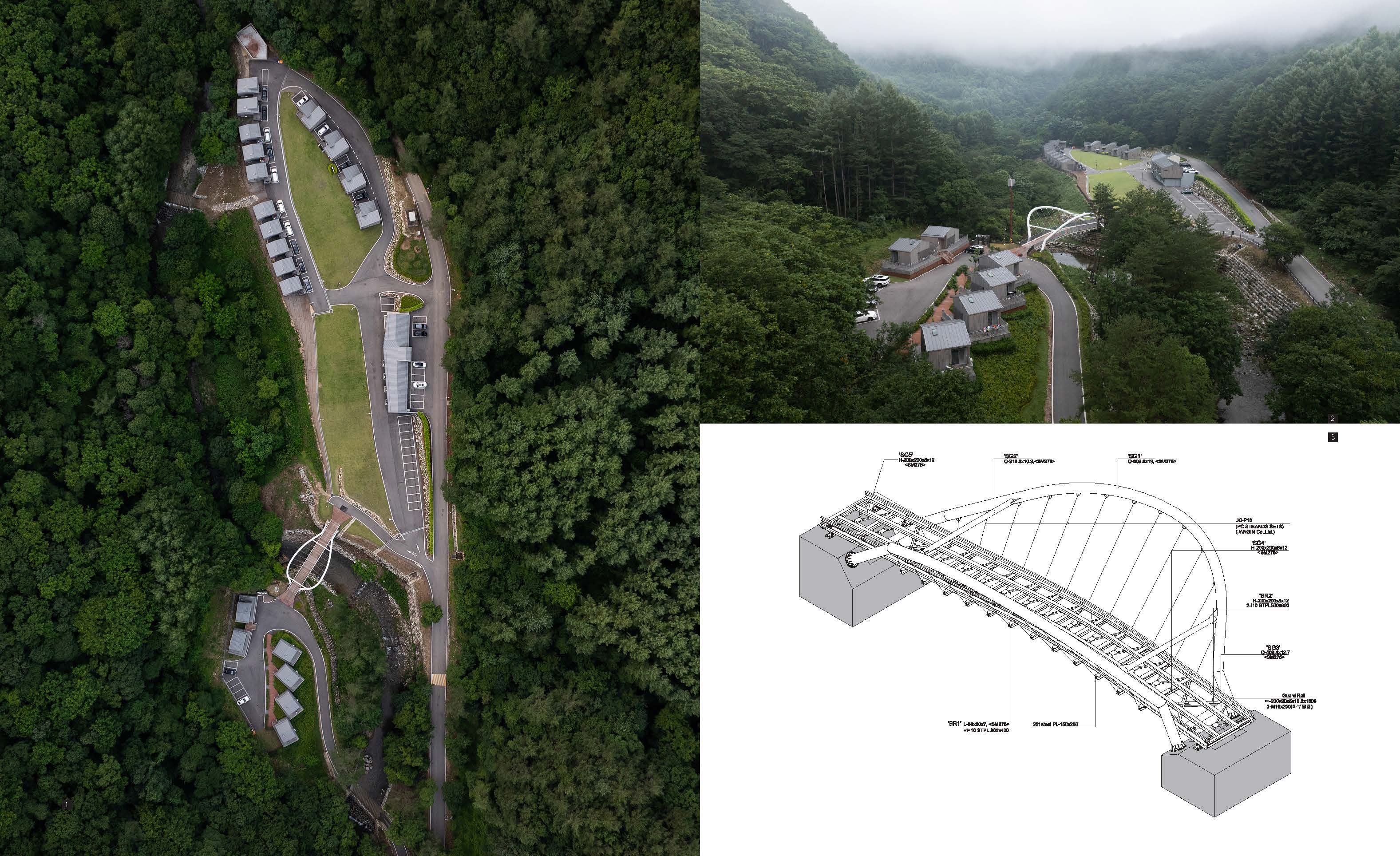




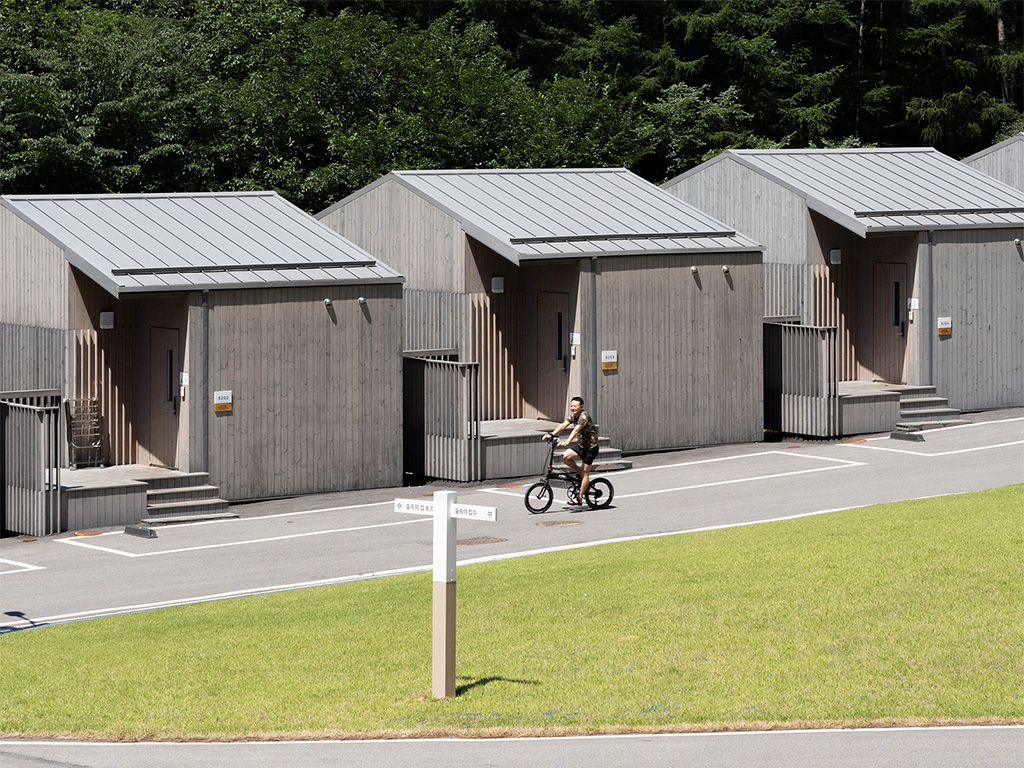
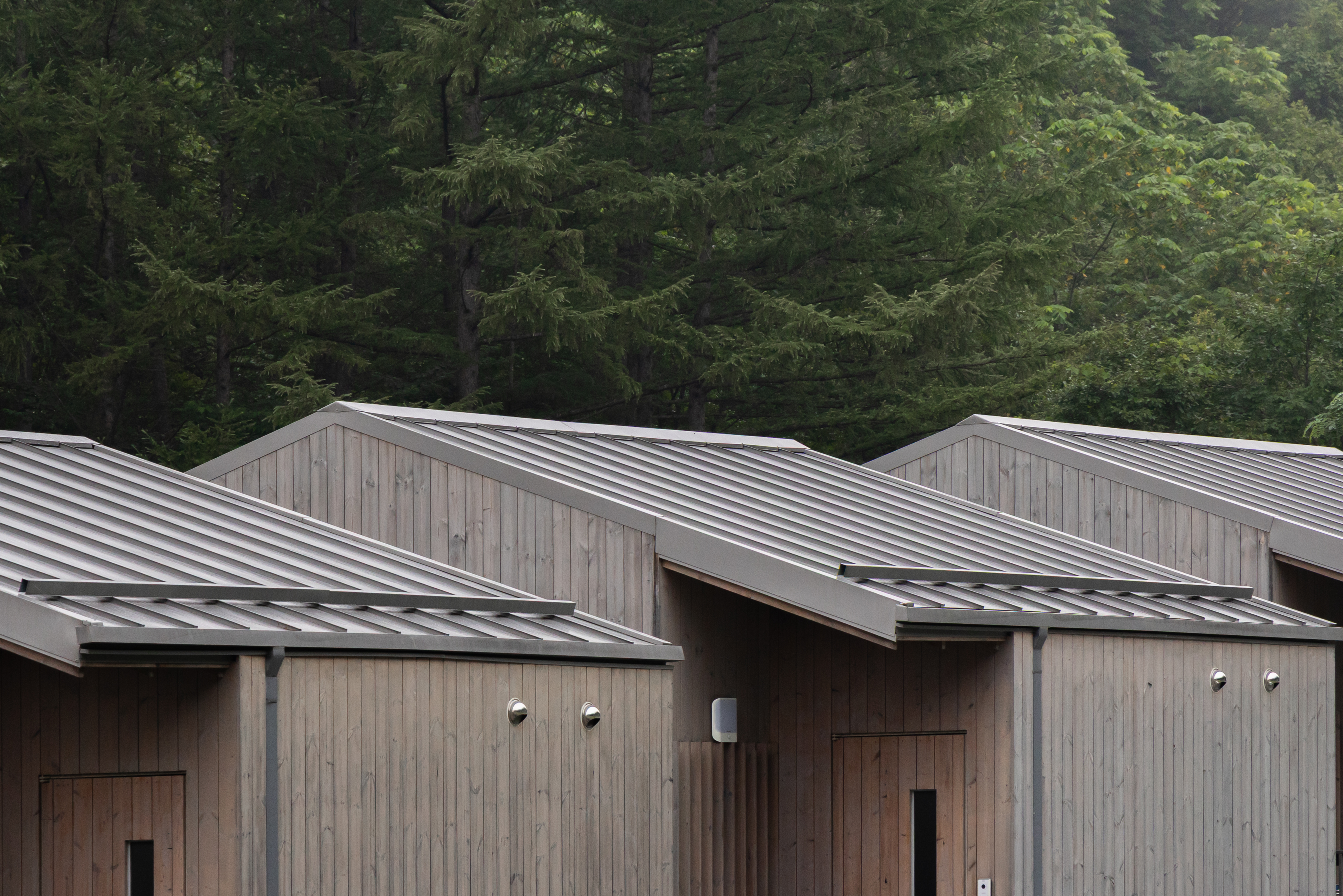
.jpg)
